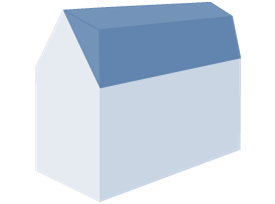Lofts Types
Dormer
There are a few different types of dormer which suit specific properties. A dormer is a popular choice as it easily creates extra height and floor space. Dormer loft conversions are perfect if you have a lower roof line, and often mean you can have a loft conversion even if you think there’s not enough head room. The attic is converted by creating a rectangular room that projects further than the existing roof line, so you get more usable floor space, without the usual sloped ceiling. Dormer loft conversation allow for a much more seamless staircase fitting, allowing the new stairwell to be fitted directly above the already existing one. Most dormer loft conversions also do not require planning permission which is another great factor of this design.

Hip to gable
An extension from the sloped roof out to the external wall. Where your roof has more than two sloping sides, it is referred to as ‘hipped’. These roofs limit the space and support available for loft conversions, which means that a hip-to-gable conversion is necessary. A hip to gable loft conversion is a popular option for many semi-detached or detached properties with a hipped roof, which is essentially a roof with a sloping side in addition to the slopes at the front and back.

Mansard
A choice for bigger loft adjustments which due to the nature of the conversion shape requires structural changes to the property. Mansard loft conversions are suitable for almost all property types, including detached, semi-detached and terraced homes. We enable our customers to use their home to its full potential through customised loft conversions which transform your loft space and create that all-important living area for you to use how you

